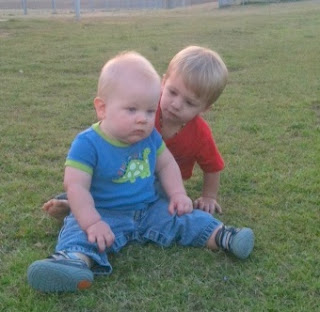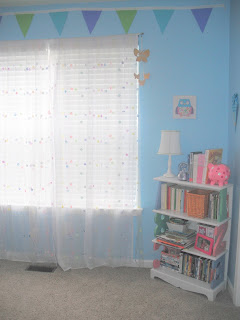Had to post from my phone before I got too backlogged. As usual, I have way more of Parker. He never, ever strays more than a few feet from me. Lily is my roaming free spirit, who finds fun in a blade of grass and a stick. She is always off playing and using her imagination, while Parker is making sure I don't smile at any other babies or try to sneak off to Starbucks.
Yummies as of late
Cannolis from Flour Child Bakery:
Crockpot Mac N Cheese:
Meat free vegetable soup:
Homemade pound cake with strawberries (whipped cream not pictured):
Sister as of late
Ready for our farm:
Reading the classics:
Her love for one of her BFFs:
Mellow Mushroom wordsearch:
Trouble with a capital T
Big brother practice:
His lucky day:
Wild child:
Real men change cloth diapers:
Nap head:
Morning reading:
March 12, 2012
March 7, 2012
Our new house-mini tour
Ohhh, how I wish I had taken before pictures so that you could appreciate how far we have come! I will try to describe the horrendous conditions of this house... but the pictures don't do it justice!! We still have a long ways to go, but I am anxious to share our new home!
Our house was built in 1999. We are the third owners. It's your typical Georiga split level, with 3 bedrooms, 3 full baths (one is in the basement though), an unfinished basement, and a large fenced in backyard. We haven't done much landscaping, but we did cut down an ugly tree that was in the center of the front yard.
When you walk in, you must notice these beautiful steps leading up towards the house. We also have the same steps leading down to the laundry room, basement, and garage. These steps were covered with dirty carpet. Shane ripped out the carpet, purchased and installed new wood, and stained it by himself. They turned out to be gorgeous!
Once you walk up the stairs, if you turn to the right, you can immediately enter the master bedroom and bathroom. I'll go ahead and say the entire house has been painted-mostly a neutral tan color. Also, the carpet in here was atrocious, and we replaced that as well.
Our bathroom is pretty plain Jane right now, but I do love our separate Jacuzzi tub.
If you exit out our room, you can walk directly into the living room. We still plan to buy a new entertainment center to match our coffee table for all our fun cable boxes and other goodies. We replaced the ugly carpet in here with hardwood, and we painted over the gaudy gold paint with a neutral tan.
Here is my soon to be growing photo wall:
Here is our lovely family plaque, made by my sweet friend Jennifer:
The formal dining room is set up like a makeshift playroom and computer room for now. Note all the books on the floor, but I am anxiously awaiting a new bookshelf for all of Parker's reading material. Once again, we put hardwood in here.
Our kitchen needs the most work. We did rip out the nasty linoleum and painted it a neat bluish gray color. We still need to replace the white dishwasher and white stove, and we will definietly be replacing the WHITE cabinets and the WHITE countertops. Whew, that's a lot of white! I didn't include that picture because I didn't want to blind you:) You're welcome!
Keep going down the hall (we're all on one level!) and you can enter Lily's room to the right, and Parker's to the left. They also have their little mini bathroom between the two rooms.
Lily picked out her blue room. It ended up coming together great!
I just painted her a green L with polka dots, and made her a little banner of cardstock and ribbon.
And look at her adorable, organized (for now) little bookshelf (loaded with lots of my childhood books!):
Parker's room looks just like his old room, it's even the same color. I had to snap these quickly since he was sleeping.
So, there you have it! And much much more to come. Stay tuned!
Our house was built in 1999. We are the third owners. It's your typical Georiga split level, with 3 bedrooms, 3 full baths (one is in the basement though), an unfinished basement, and a large fenced in backyard. We haven't done much landscaping, but we did cut down an ugly tree that was in the center of the front yard.
When you walk in, you must notice these beautiful steps leading up towards the house. We also have the same steps leading down to the laundry room, basement, and garage. These steps were covered with dirty carpet. Shane ripped out the carpet, purchased and installed new wood, and stained it by himself. They turned out to be gorgeous!
Once you walk up the stairs, if you turn to the right, you can immediately enter the master bedroom and bathroom. I'll go ahead and say the entire house has been painted-mostly a neutral tan color. Also, the carpet in here was atrocious, and we replaced that as well.
Our bathroom is pretty plain Jane right now, but I do love our separate Jacuzzi tub.
If you exit out our room, you can walk directly into the living room. We still plan to buy a new entertainment center to match our coffee table for all our fun cable boxes and other goodies. We replaced the ugly carpet in here with hardwood, and we painted over the gaudy gold paint with a neutral tan.
Here is my soon to be growing photo wall:
Here is our lovely family plaque, made by my sweet friend Jennifer:
The formal dining room is set up like a makeshift playroom and computer room for now. Note all the books on the floor, but I am anxiously awaiting a new bookshelf for all of Parker's reading material. Once again, we put hardwood in here.
Our kitchen needs the most work. We did rip out the nasty linoleum and painted it a neat bluish gray color. We still need to replace the white dishwasher and white stove, and we will definietly be replacing the WHITE cabinets and the WHITE countertops. Whew, that's a lot of white! I didn't include that picture because I didn't want to blind you:) You're welcome!
Keep going down the hall (we're all on one level!) and you can enter Lily's room to the right, and Parker's to the left. They also have their little mini bathroom between the two rooms.
Lily picked out her blue room. It ended up coming together great!
I just painted her a green L with polka dots, and made her a little banner of cardstock and ribbon.
And look at her adorable, organized (for now) little bookshelf (loaded with lots of my childhood books!):
Parker's room looks just like his old room, it's even the same color. I had to snap these quickly since he was sleeping.
So, there you have it! And much much more to come. Stay tuned!
Subscribe to:
Comments (Atom)










































